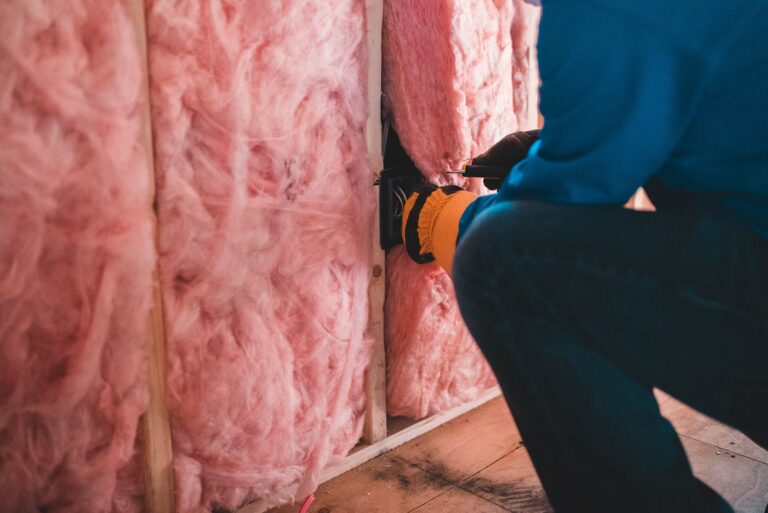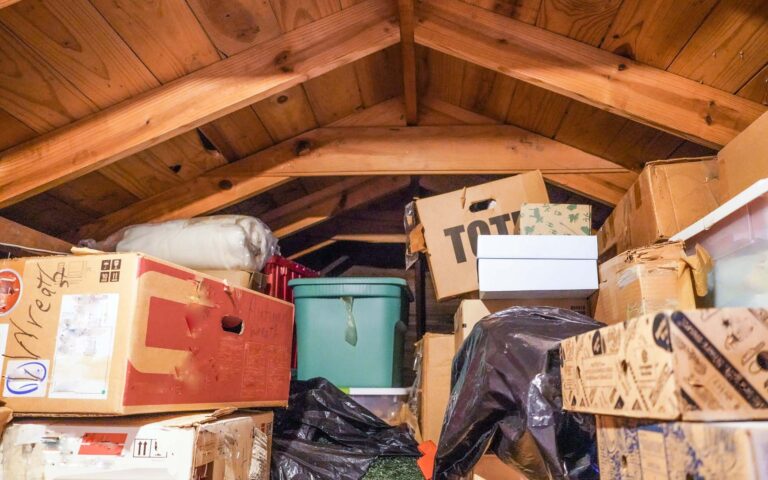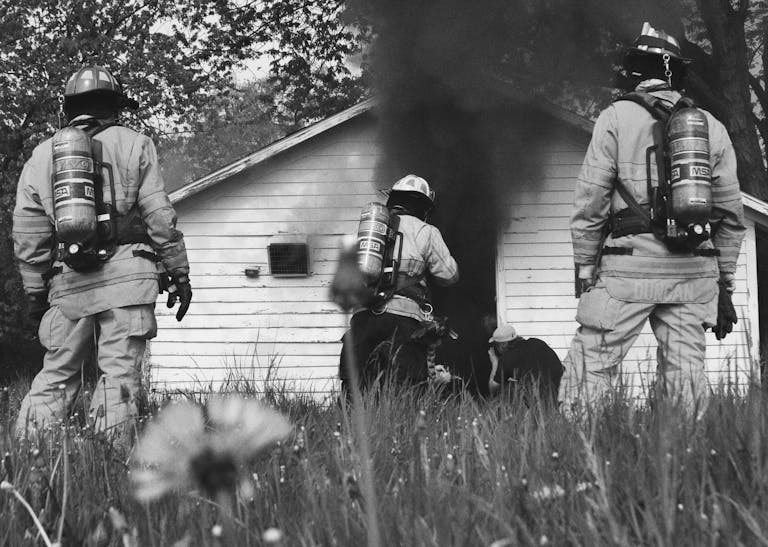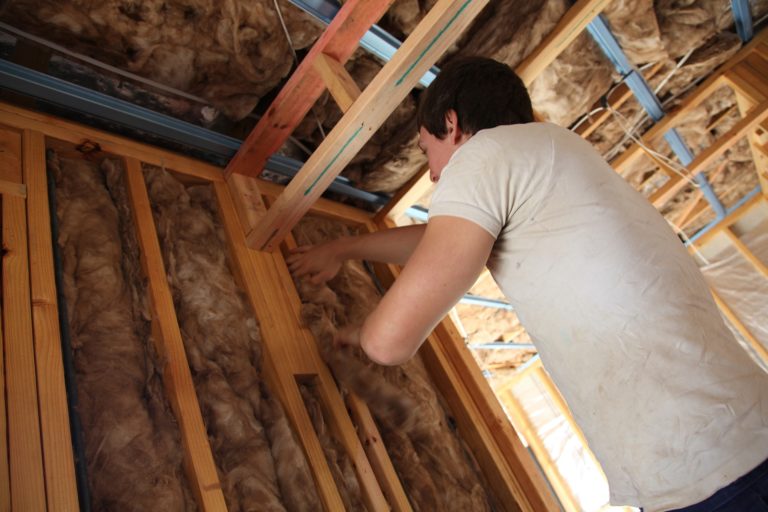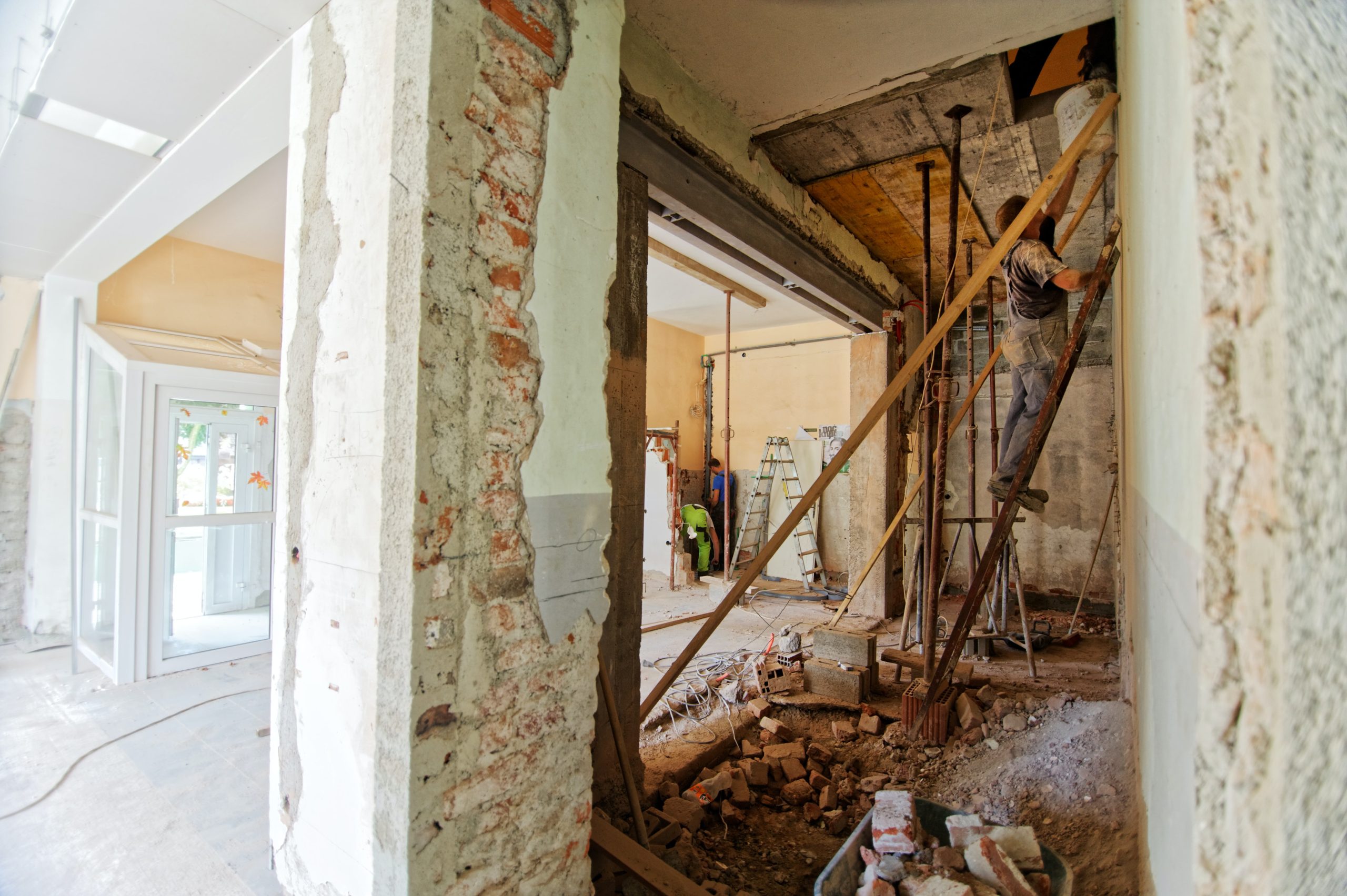
If you are building a new home, you should carefully plan your insulation because careful planning results in less money spent on energy bills overall.
It also increases the level of comfort and warmth in your home.
On the market today, there are numerous insulation options for new homes. It is far more cost-effective to add adequate insulation levels during building construction than to retrofit a protective layer after the house has been built.
You’re building a new house, and it’s time to choose the insulation.
Choosing the best building insulation material is important because you spend most of your time in your home, so it should be nice and comfortable. Saving money on monthly energy bills is another important consideration because you want your new home to cost you only what it needs to.
Insulation Tips for New Homes
Air Sealing
Air sealing is important because drafts are unpleasant, and air leaks carry moisture and energy, usually in the opposite direction. Air leaks, for example, can bring hot, humid outdoor air into your home in the summer or warm, moist air from a bathroom into the attic in the winter.
The majority of homeowners are aware that air leaks into and out of their homes through small gaps around doors and window frames, as well as through fireplaces and chimneys. Other unheated areas of the house, such as attics, basements, or crawlspaces, also allow air into the living space. The air passes through:
Any gaps or cracks between two walls, where the wall meets the ceiling, or near interior door frames;
- voids around electrical outlets, switch boxes, and recessed lighting;
- gaps behind recessed cabinets, as well as furred or false ceilings like kitchen or bathroom soffits;
- voids around attic hatches and pull-down stairs;
- in the vicinity of bathtubs and shower stall units;
- through finished attic floor cavities adjacent to unconditioned attic spaces;
- utility chase ways for ducts, and so on
- penetrations for plumbing and electrical wiring
The leaks between the living space and the rest of the house are frequently much larger than the obvious leaks around windows and doors. Because many of these leakage paths are caused by warm air rising and cool air falling, the attic is often the best place to stop them. It is critical to stop these leaks before installing attic insulation, as the insulation may conceal them and make them less accessible. Typically, attic insulation will continue these leaks, and you will not save as much as you think due to the air flowing through or around the insulation.
When natural ventilation is severely reduced, fresh air may be required in a more energy-efficient home to avoid accumulating stale air and indoor air pollutants. For this purpose, special air-to-air heat exchangers or heat-recovery ventilators are available. It is also possible to incorporate an external air supply into your heating and cooling system. This configuration can create a slightly higher pressure inside your home, preventing uncontrolled outside air infiltration.
Ventilate
You must ventilate your home because you and your family produce moisture while cooking, showering, laundry, and even breathing. More than 99% of the water used to water plants ends up in the atmosphere. All combustion products, including water vapor, are exhausted directly into your living space when you use an unvented natural gas, propane, or kerosene space heater. This water vapor can add 5 to 15 gallons to your home’s air daily. All that moisture will enter your living space if your clothes dryer is not vented to the outside or if the outdoor vent is closed or clogged.
A typical family adds about 3 gallons of water to their daily indoor air simply by breathing and sweating. You should especially vent your kitchen and bathrooms. Ensure that these vents are directed directly outside and not into your attic, where moisture can cause problems. Remember that a vent does not work unless you turn it on, so choose quieter models that you will use more frequently. If your attic is ventilated, attic vents must never be covered or blocked with insulation. Use baffles or rafter vents to keep loose-fill insulation from clogging attic vents. These baffles also prevent outside air from penetrating the insulation. When considering venting to remove moisture, consider where the replacement air will come from and how it will enter your home.
Control liquid water.
Rain entering a wall, particularly a basement or crawlspace wall, may be less visible than a roof leak, especially if the leak is small and the water remains inside the wall cavity. Stop all rainwater paths into your home by doing the following:
- Make use of a weather-resistant barrier.
- Caulk the frames of all your windows and doors.
- By sloping the soil around your house so that water flows away from your house, you can direct all water coming off your roof away from your house.
- Use large overhangs to keep the rain off your walls and windows.
- Install large gutters and gutter guards to keep rain from dripping onto the ground near the house.
Ensure your air conditioner’s condensate is properly drained away from your home. You should also ensure that your lawn or flower bed watering systems refrain from spraying water on the side of your house or saturating the ground near the house. It’s also a good idea to inspect the caulking around your bathtub or shower to ensure no water leaks into your walls or floors.
Plan a moisture escape path.
One example of a planned escape path for moisture that has traveled from your home’s interior into the attic space is typical attic ventilation arrangements. Because cold air almost always contains less water than hot air, diffusion usually transports moisture from a warm to a cold location. Avoiding vinyl wall coverings or low-perm paint allows moisture to escape from a wall cavity to the dry outdoors during the winter or indoors during the summer. You can also use a dehumidifier to reduce moisture levels in your home, but it will use more energy and must be kept clean to prevent mold growth. If you use a humidifier for comfort during the winter, ensure no closed-off rooms with excessive humidity.
Types of Insulation for New Homes
Blanket Insulation
Blanket insulation is one of the most widely used in the United States. Typically, it is made of fiberglass, mineral wool, plastic fibers, or natural fibers. One of the reasons this insulation is so popular is its low cost: it is one of the most affordable options available. It’s also relatively simple to install due to its flexibility and ability to be cut to size.
Blanket insulation comes in various thicknesses and R-values, so choose the best one for your region and application. Because fiberglass absorbs moisture, it may not be the best choice for a basement or other areas prone to flooding or excess moisture.
Foam Board
Another popular option is to use rigid foam boards, also known as foam boards. This insulation can insulate various areas, including walls, roofs, and attic doors. Polystyrene, polyisocyanurate (a thermoset plastic), and polyurethane can all be used to make foam boards. They have a high thermal resistance—up to twice that of most other materials of the same thickness.
In contrast to traditional fiberglass blanket insulation, which absorbs water, foam boards are resistant to water, making them ideal for basements. The disadvantage? They are frequently more expensive than standard blanket insulation.
Rigid Fiber Board Insulation
Rigid fiberboard insulation, also known as fibrous board insulation, is commonly used to insulate air ducts, and it’s typically made of fiberglass. Insulating your ducts is a good idea, especially since poorly insulated ductwork can lose up to one-third of your heat. HVAC contractors typically insulate rigid fiberboard, fabricating the insulation before installation.
Concrete Block Insulation
Concrete block insulation is another option if you’re building a new home. This method entails insulating concrete blocks, which are then used to construct the foundation and walls of the home. There are several approaches to this. Although studies have shown that core filling offers minimal fuel savings, blocks can be filled with insulation. Installing insulation over the blocks’ surface may be a better option. There are also precast masonry units available, such as autoclave concrete, which can provide up to ten times the insulating value of conventional concrete.
Insulating Concrete Forms
Insulating concrete forms another option (ICFs). ICFs are constructed from connected or interlocking foam boards or blocks that act as a cast for a concrete wall. Before concrete is poured into these boards, they are frequently reinforced with rebar and remain a part of the wall assembly after the concrete has hardened. This insulation has a high R-value, usually around R-20. They are, however, difficult to install and may not be available in your area.
Sprayed-Foam & Foamed-In-Place Insulation
Liquid foam insulation is an excellent choice for adding insulation, such as around joists, door frames, and window frames. It can also be used in larger areas such as attic surfaces, beneath floors, or even blown into walls. For do-it-yourself cavity filling, small cans of foam-in-place insulation can be purchased.
Blown-In Insulation (Loose-Fill)
Blown-in insulation, also known as loose-fill insulation, comprises small cellulose, fiberglass, or other material particles. Blowing insulation into a wall requires specialized equipment, but it can effectively insulate existing structures, such as closed walls. Fiberglass blown into an attic has an R-value of 2.2 – 4.3 per square inch, while it has an R-value of 3.7 – 4.3 in a wall. In comparison, traditional fiberglass batt has a rating of 3.1 – 3.4.
Radiant Barriers & Reflective Insulation Systems
Radiant barriers reflect radiant heat. They are an excellent choice for warmer climates or attics to help reduce heat transfer.
Every building material has advantages and disadvantages. Understanding these advantages and disadvantages will allow you to weigh them against the objectives you have set for your project. This allows you to determine which combination of materials is best for your project.
Select a team of local construction professionals familiar with energy-efficient home construction in your area. Insulation performance is highly dependent on the quality of installation; contractors who are familiar with the products you are considering will increase the likelihood that they will be installed properly.


